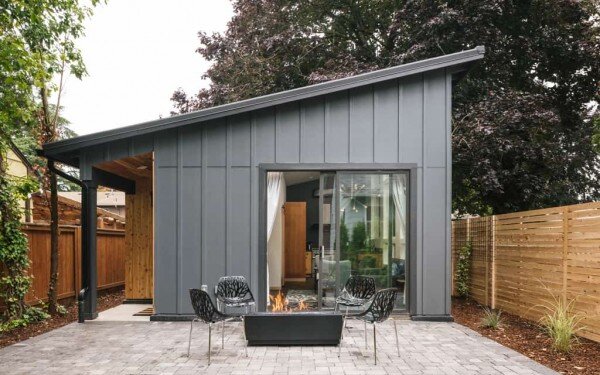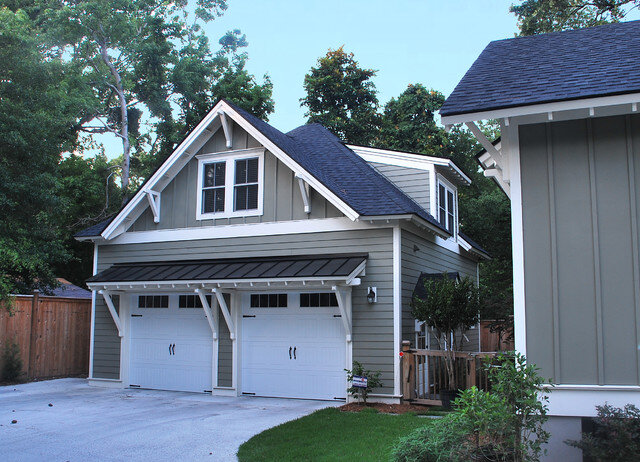Accessory dwelling units (ADU’s)
Accessory dwelling units (ADU’s), commonly referred to as “in-law apartments” or “granny flats”, are secondary, independent living units that typically have a separate kitchen, sleeping area and bathroom.
Accessory dwelling units (ADU’s), commonly referred to as “in-law apartments” or “granny flats”, are secondary, independent living units that typically have a separate kitchen, sleeping area and bathroom.
- WHAT ARE ADUs? -
ADU’s can assume different forms including basement apartments, converted garages or new structures detached from a primary residence.
- WHAT CAN ADUs DO? -
Provide on-site housing options for
Alexandrians at risk of being
priced out of the city
Multi-generational families
Bring in rental income that helps cover housing costs for
First-time homebuyers
Caregivers for seniors and persons with disabilities
Live-in childcare providers
Other caretakers
Recent graduates
Enhance housing affordability for
City’s workforce
Young professionals
- City of Alexandria Accessory Dwelling Unit (ADU) Policy -
Allow one ADU on any property developed with a house (single, two-family or townhouse)
ADU may be either within an existing home, e.g., an “English basement” style apartment
Within a detached structure,
e.g., a “tiny house” or above a detached garage
Permit ADUs City-Wide:
General ADU Regulations:
Only one ADU shall be permitted on any lot developed with a
single, two-family ortownhouse dwelling
No more than three persons
shall occupy the ADU.Owner occupancy: the property owner shall reside in either the ADU or the main house*
Ownership: the ADU and main house shall be in common ownership*
ADU Height and Size Limits:
ADU height shall not exceed the height of the main house or 20 feet, whichever is less
ADU size shall be limited by its first floor “footprint.” The ADU footprint shall not exceed the greater of:
One-third of the floor area
of the main house or350 square feet on lots >2,500 square feet; 500 square feet on lots >2,500 square feet.
Require Administrative Permit for ADUs:
An applicant wishing to
construct an ADU must submit
an administrative permit to the Department of Planning &
Zoning
Off-street Parking:
Off-street parking shall not be required
for ADU, butNo required parking spaces shall be removed to accommodate ADU construction
Follow Current City Policies Related to Short-term Rentals:
Short-term rentals of ADUs is permitted.
ADU Setbacks:
Consistent with building code and existing Zoning Ordinance regulations related to detached
garages, ADUs shall be setback at least one foot from side and rear lot lines. If the ADU has
windows that face the nearest lot lines, the ADU shall be setback at least three feet from these
lot lines. Dormers shall be required to meet standard zone setbacks.
Special Exception Process for the Conversion of an Existing Detached Accessory Structure:
A property with an existing detached accessory structure (garage, shed, other) that exceeds the
height, size or setback limits may be used as an accessory dwelling with special exception
approval by the Board of Zoning Appeals (BZA).
ADUs and Floor Area Ratio (FAR):
Floor area devoted to a detached ADU can be excluded as follows:
100 square feet for lots less than 2,500 square feet; • 350 square feet for lots
2,500 square feet or greater or600 square feet for lots 8,000 square feet or greater.
Also, 65 square feet for all lots developed with townhouse dwellings or within the
Alexandria Old and Historic and Parker-Gray Historic Districts.
The total amount eligible for exclusion shall be subject to these limits and existing detached garages
or sheds on a property. For example, a property that is 2,500 square feet which is already
developed with a 100 square-foot shed could not exclude any portions of a new, detached ADU.
If that same property had a 50 square foot shed, 50 square feet of a new, detached ADU would
be eligible for floor area exclusion.
Some examples of ADU’s. As you can see, they come in all shapes and sizes.











